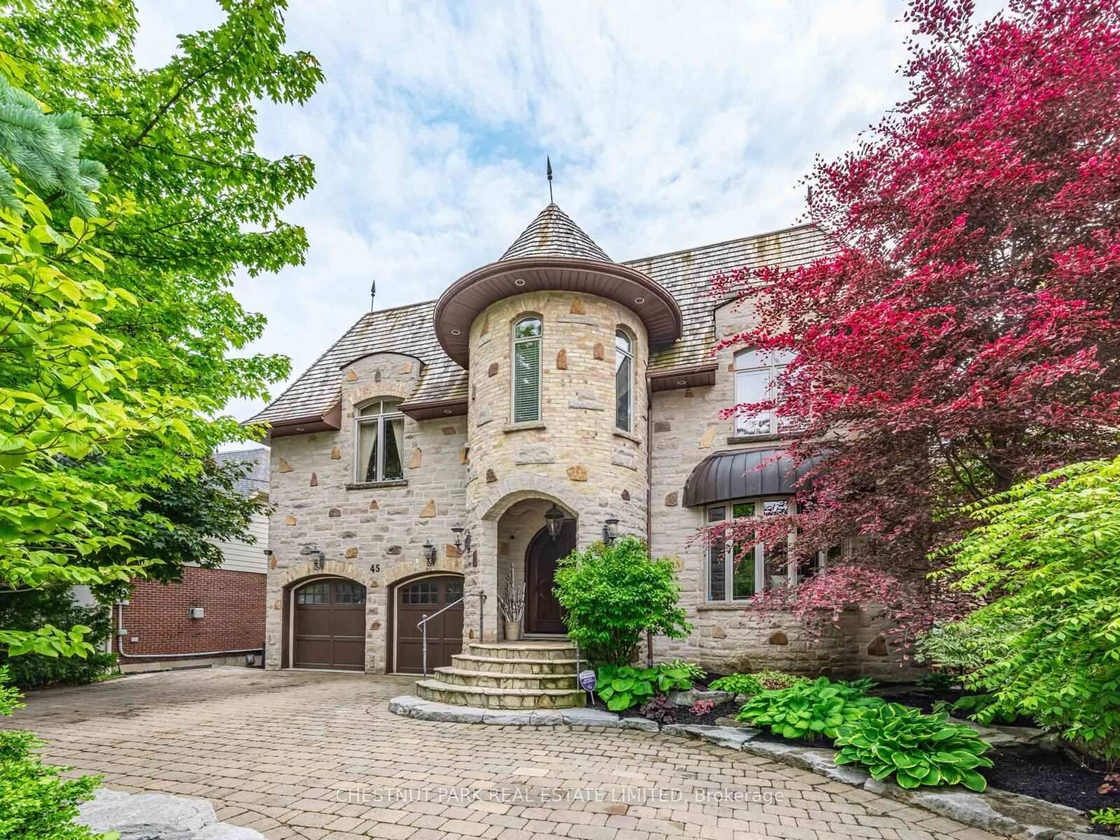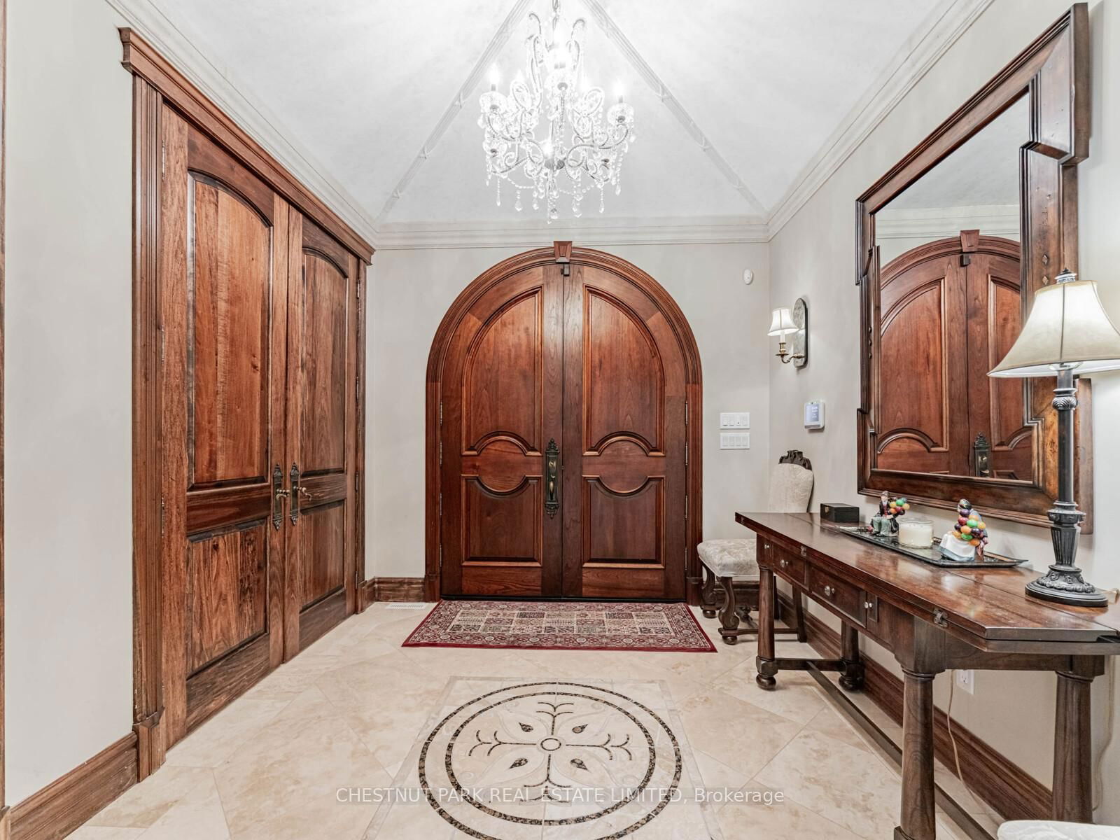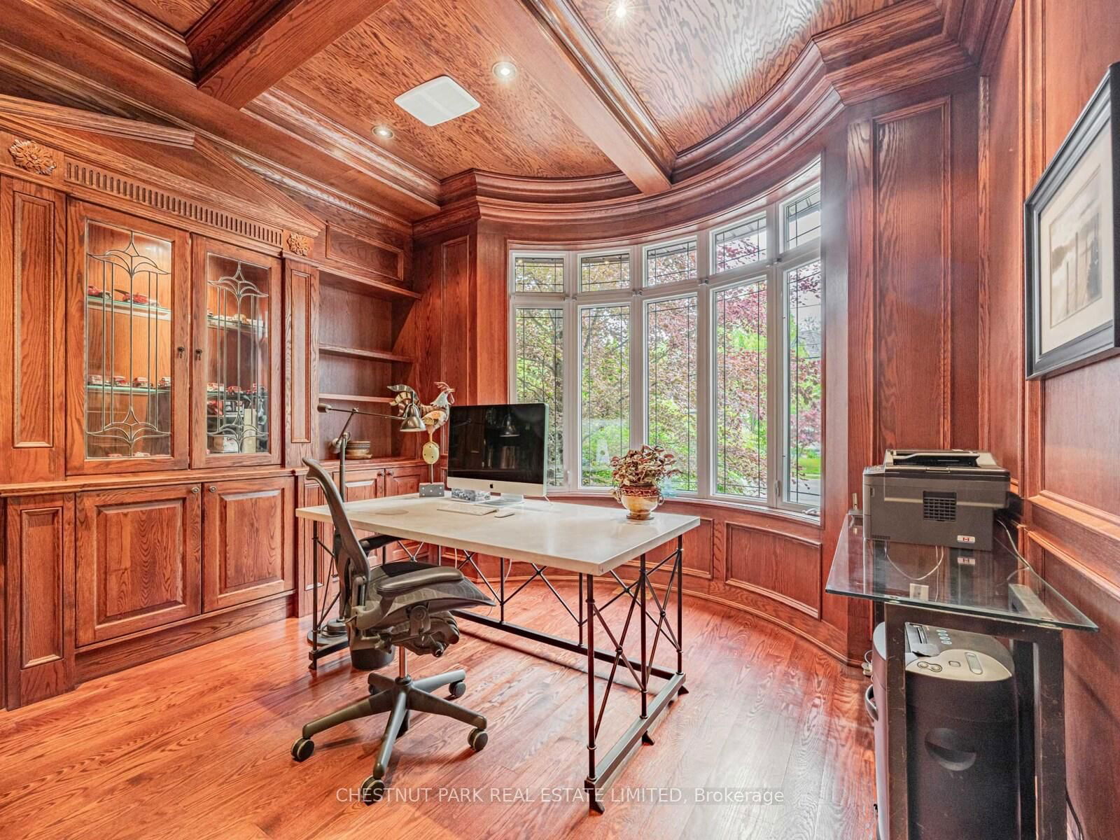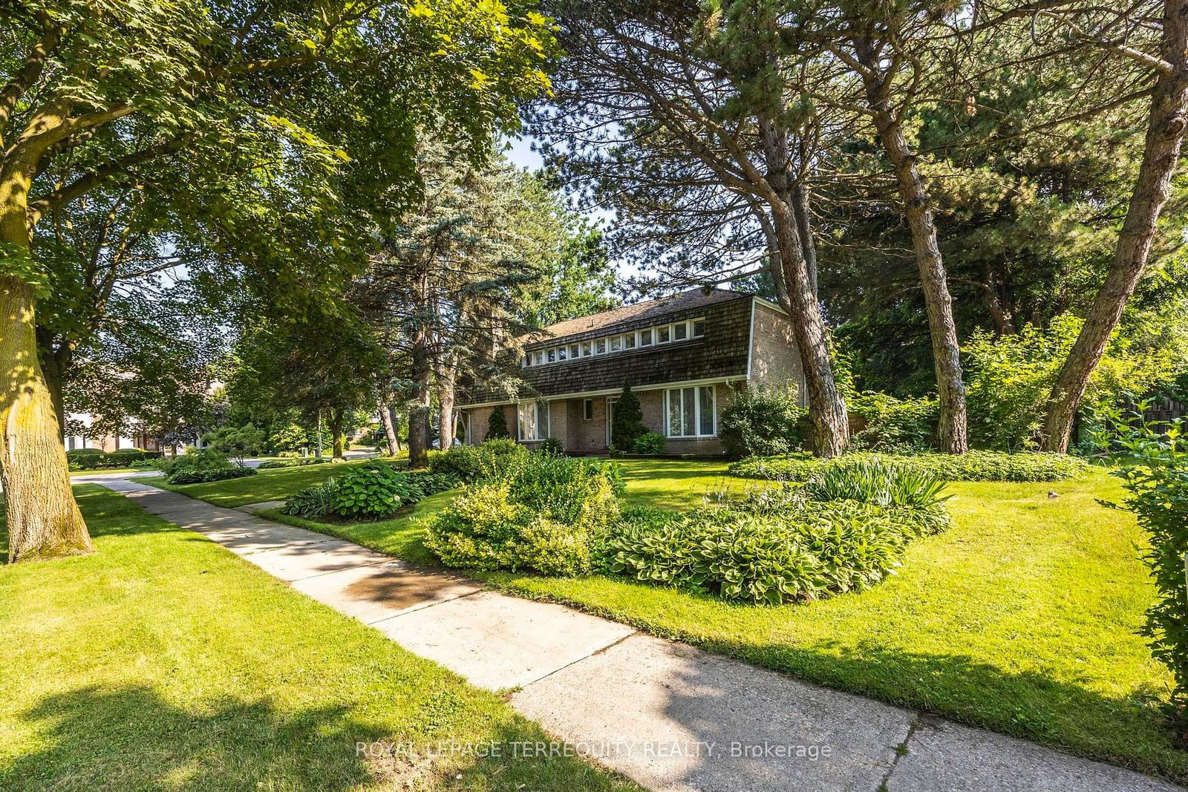Overview
-
Property Type
Detached, 2-Storey
-
Bedrooms
4 + 1
-
Bathrooms
6
-
Basement
Finished + Fin W/O
-
Kitchen
1
-
Total Parking
8 (2 Built-In Garage)
-
Lot Size
60x175.22 (Feet)
-
Taxes
$20,925.91 (2025)
-
Type
Freehold
Property Description
Property description for 45 Citation Drive, Toronto
Open house for 45 Citation Drive, Toronto

Property History
Property history for 45 Citation Drive, Toronto
This property has been sold 2 times before. Create your free account to explore sold prices, detailed property history, and more insider data.
Schools
Create your free account to explore schools near 45 Citation Drive, Toronto.
Neighbourhood Amenities & Points of Interest
Create your free account to explore amenities near 45 Citation Drive, Toronto.Local Real Estate Price Trends for Detached in Bayview Village
Active listings
Average Selling Price of a Detached
June 2025
$2,239,500
Last 3 Months
$2,234,449
Last 12 Months
$2,204,305
June 2024
$2,796,375
Last 3 Months LY
$2,430,875
Last 12 Months LY
$2,445,524
Change
Change
Change
Historical Average Selling Price of a Detached in Bayview Village
Average Selling Price
3 years ago
$2,767,778
Average Selling Price
5 years ago
$2,305,714
Average Selling Price
10 years ago
$1,328,815
Change
Change
Change
Number of Detached Sold
June 2025
6
Last 3 Months
6
Last 12 Months
5
June 2024
8
Last 3 Months LY
5
Last 12 Months LY
4
Change
Change
Change
How many days Detached takes to sell (DOM)
June 2025
15
Last 3 Months
20
Last 12 Months
26
June 2024
25
Last 3 Months LY
43
Last 12 Months LY
36
Change
Change
Change
Average Selling price
Inventory Graph
Mortgage Calculator
This data is for informational purposes only.
|
Mortgage Payment per month |
|
|
Principal Amount |
Interest |
|
Total Payable |
Amortization |
Closing Cost Calculator
This data is for informational purposes only.
* A down payment of less than 20% is permitted only for first-time home buyers purchasing their principal residence. The minimum down payment required is 5% for the portion of the purchase price up to $500,000, and 10% for the portion between $500,000 and $1,500,000. For properties priced over $1,500,000, a minimum down payment of 20% is required.


































































